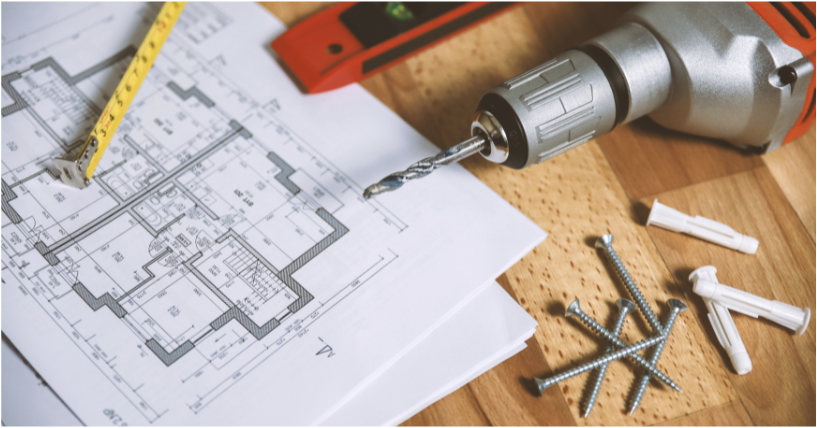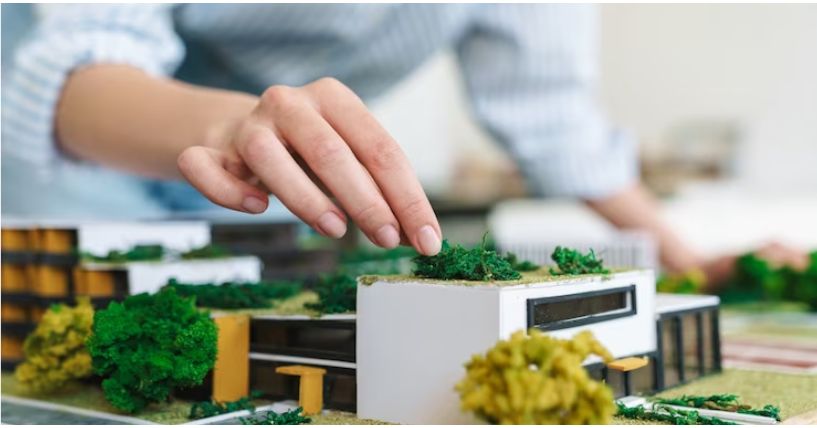Introduction
In the realm of architectural marvels, Concept Space Architects stands out as a beacon of innovation and design excellence. As one of the best architects in Greater Noida, this Architecture & Interior Design Consultancy Firm has been redefining spaces with its avant-garde approach. Today, let’s delve into the intricate process of making a floor plan at Concept Space Architects, where creativity meets precision.
Concept Space Architects: A Brief Overview
Concept Space Architects is synonymous with cutting-edge design and meticulous planning. Situated in Greater Noida, this firm has earned its reputation as a leader in the architectural and interior design domain. Specializing in creating functional and aesthetically pleasing spaces, Concept Space Architects has become the go-to choice for those seeking excellence in architectural solutions.
The Floor Planning Process Unveiled
The creation of a floor plan is a pivotal stage in any architectural project. It serves as the blueprint, laying the foundation for the entire design. At Concept Space Architects, the floor planning process is a meticulous journey that combines artistic vision with technical expertise.
1. Initial Consultation:
Every project begins with an in-depth consultation where the team at Concept Space Architects seeks to understand the client’s vision, preferences, and requirements. This initial step sets the tone for the entire design process, ensuring that the floor plan aligns seamlessly with the client’s expectations.
2. Site Analysis:
Armed with the client’s insights, the architects conduct a thorough site analysis. This involves studying the physical characteristics of the space, considering factors such as natural light, ventilation, and spatial constraints. This step is crucial in optimizing the functionality of the floor plan.
3. Conceptualization:
Drawing on their extensive experience, Concept Space Architects then translates ideas into conceptual designs. This phase involves sketching and brainstorming to develop a preliminary floor plan that captures the essence of the client’s vision. The architects pay meticulous attention to details, ensuring that every inch of space is utilized effectively.
4. Client Collaboration:
Unlike conventional approaches, Concept Space Architects believes in a collaborative design process. Clients are actively involved in the refinement of the conceptual design, providing feedback and insights that shape the final floor plan. This collaborative approach ensures that the end result is not just a design but a reflection of the client’s aspirations.
5. Technical Refinement:
Once the conceptual design is approved, Concept Space Architects undertakes the technical refinement of the floor plan. This involves incorporating structural considerations, adhering to building codes, and ensuring the feasibility of the design. The firm’s commitment to precision ensures that the final floor plan is not only aesthetically pleasing but also structurally sound.
6. Material Selection:
Concept Space Architects places great emphasis on material selection. From flooring to wall finishes, every element is chosen with care to enhance the overall design aesthetic. The firm collaborates with trusted suppliers to source high-quality materials that align with the client’s preferences and the project’s design concept.
7. Interior Design Integration:
Recognizing the inseparable link between architecture and interior design, Concept Space Architects seamlessly integrates interior design elements into the floor plan. This holistic approach results in spaces that are not only architecturally striking but also visually cohesive and functional.
Conclusion
In the realm of architectural brilliance, Concept Space Architects emerges as a beacon of innovation. As the best architects in Greater Noida, their floor planning process exemplifies a harmonious blend of creativity, precision, and client collaboration. From the initial consultation to the final technical refinement, every step is a testament to their commitment to excellence.
If you are seeking an Architecture & Interior Design Consultancy Firm in Noida that goes beyond conventional norms, Concept Space Architects is your destination. Their expertise in Interior Design Consultancy Services ensures that your space is not just designed but crafted to perfection, reflecting your unique style and vision. Embark on a transformative journey with Concept Space Architects, where every floor plan is a masterpiece in the making.




Add Comment